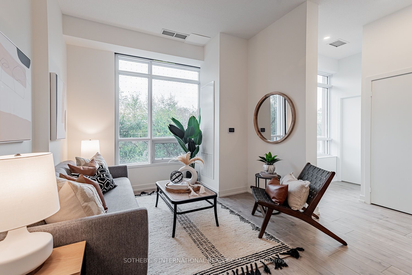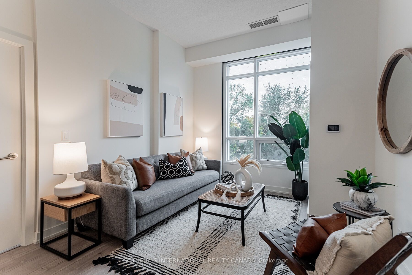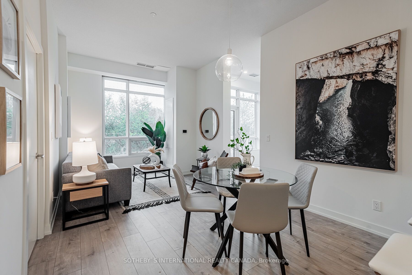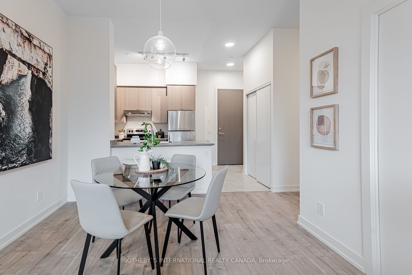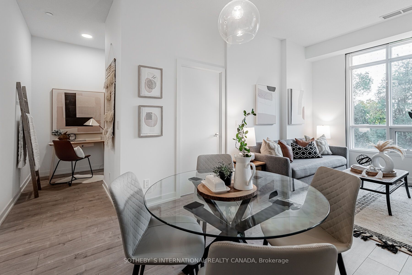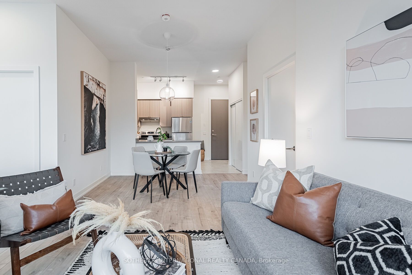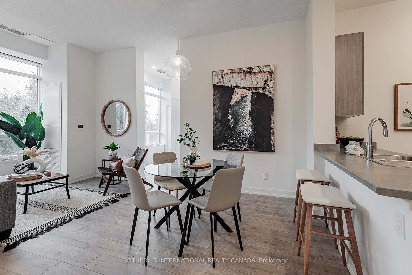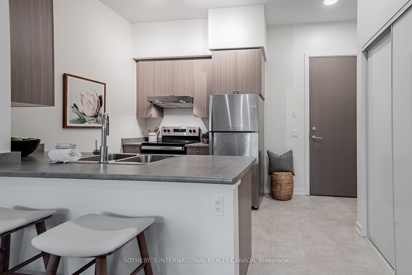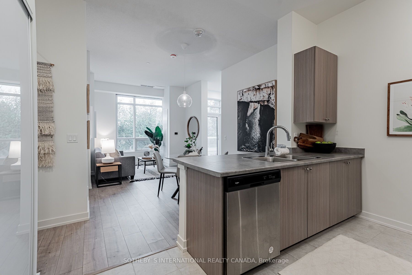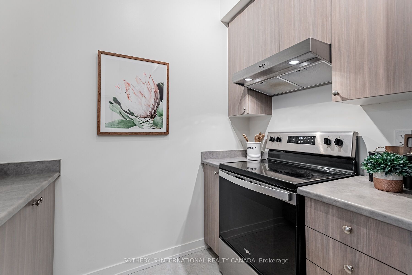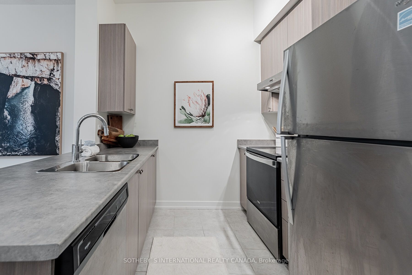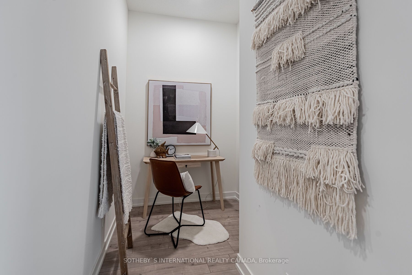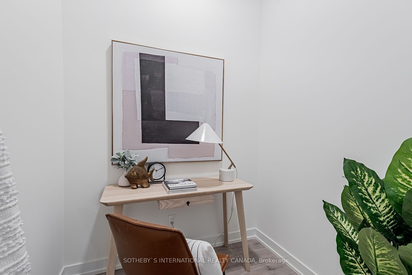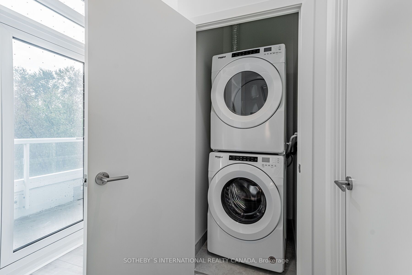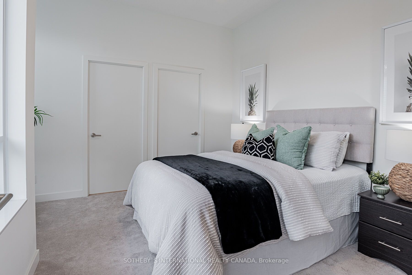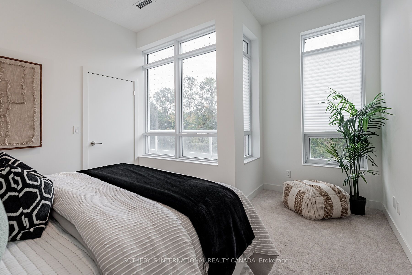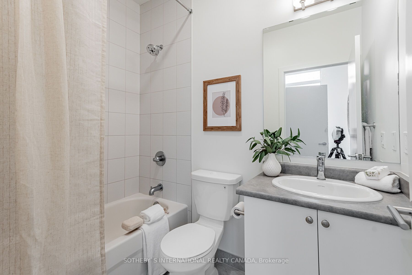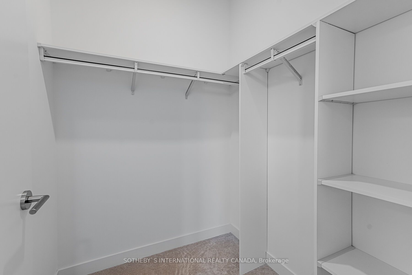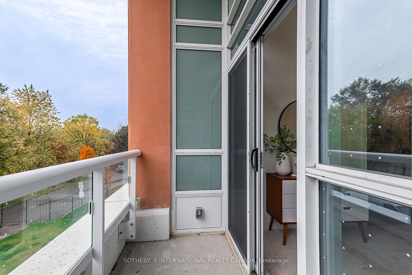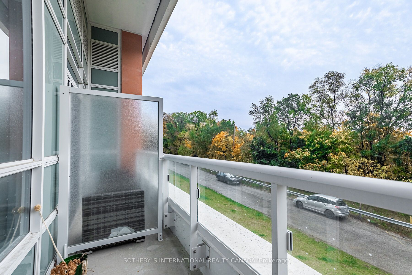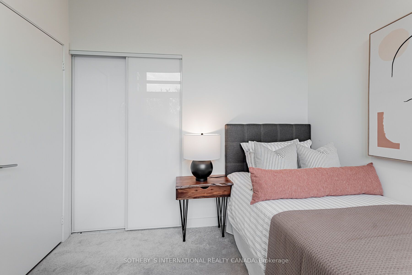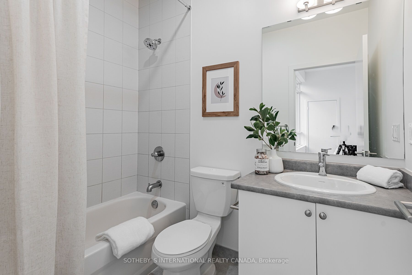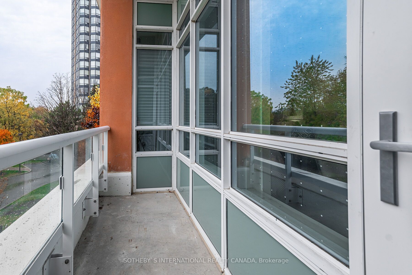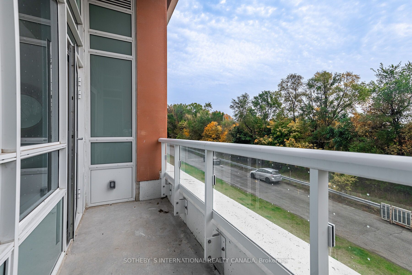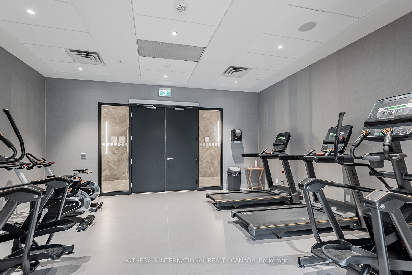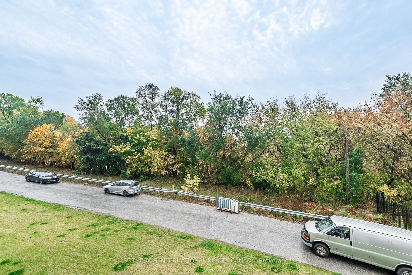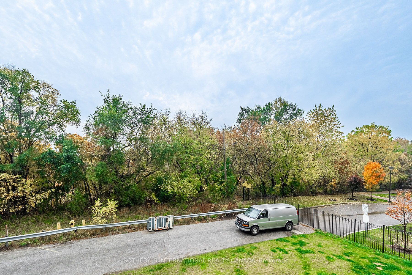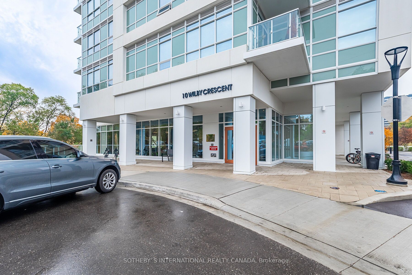| Date | Days on Market | Price | Event | Listing ID |
|---|
|
|
- | $2,700 | For Rent | W12349218 |
| 8/16/2025 | 2 | $2,700 | Listed | |
|
|
61 | $2,995 | Terminated | W7391066 |
| 1/10/2024 | 61 | $2,995 | Listed | |
|
|
45 | $605,000 | Sold | W7391356 |
| 1/10/2024 | 45 | $649,000 | Listed | |
|
|
47 | $699,000 | Terminated | W7322698 |
| 11/24/2023 | 47 | $699,000 | Listed | |
|
|
15 | $739,000 | Terminated | W7289982 |
| 11/10/2023 | 15 | $739,000 | Listed | |
|
|
14 | $784,900 | Terminated | W7254522 |
| 10/27/2023 | 14 | $784,900 | Listed | |
|
|
38 | $789,000 | Terminated | W7014412 |
| 9/19/2023 | 38 | $789,000 | Listed |

